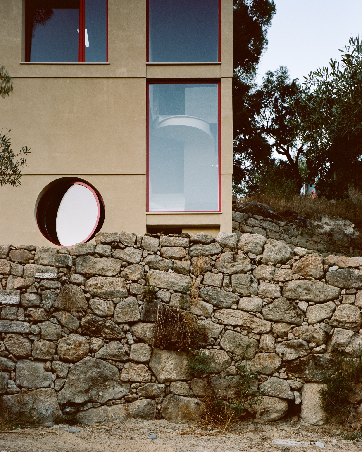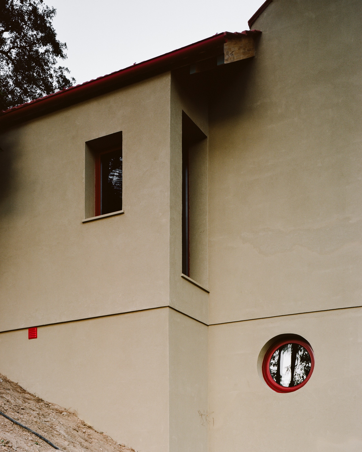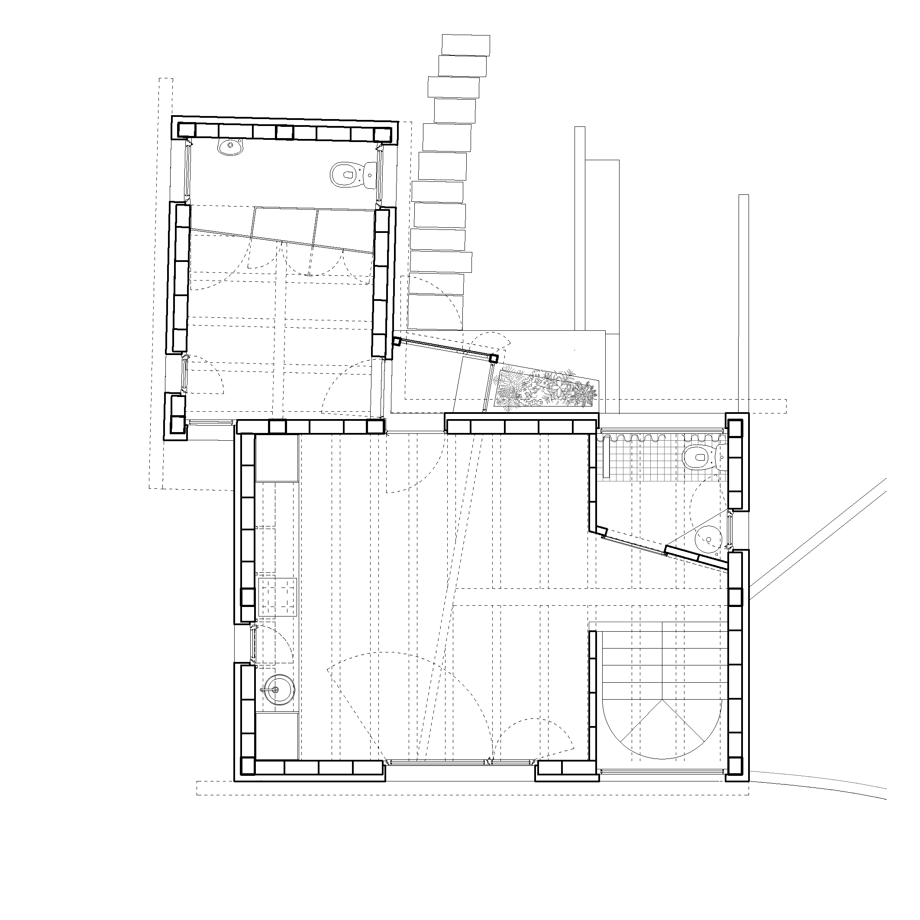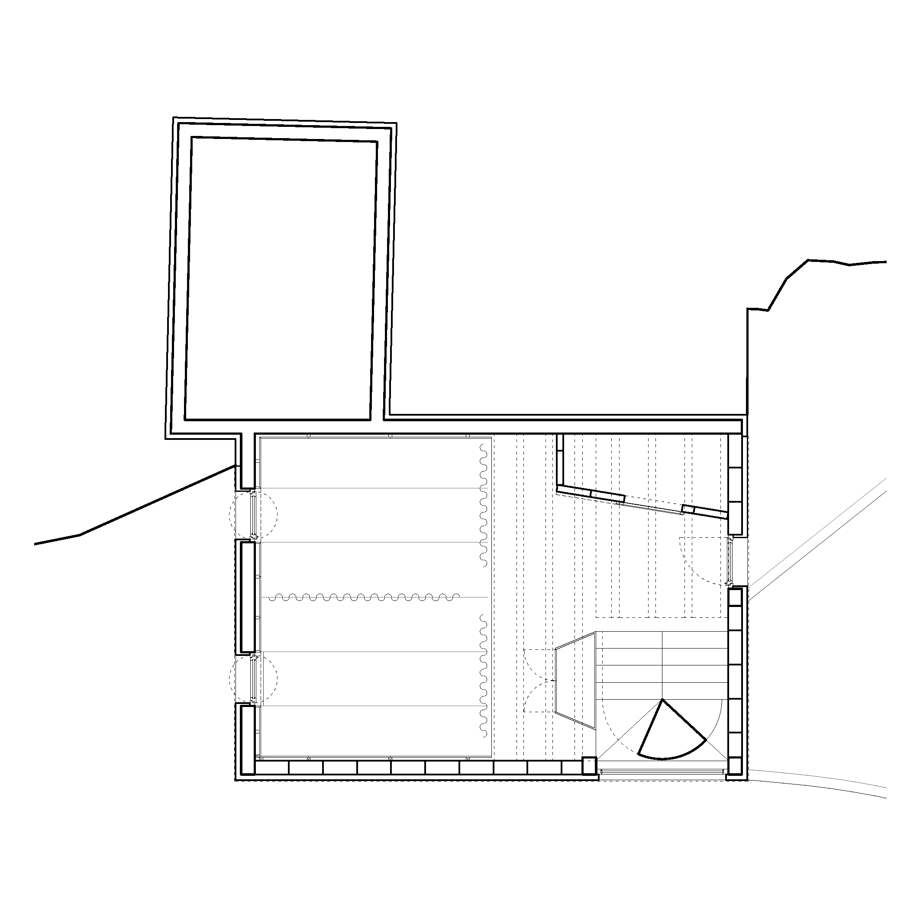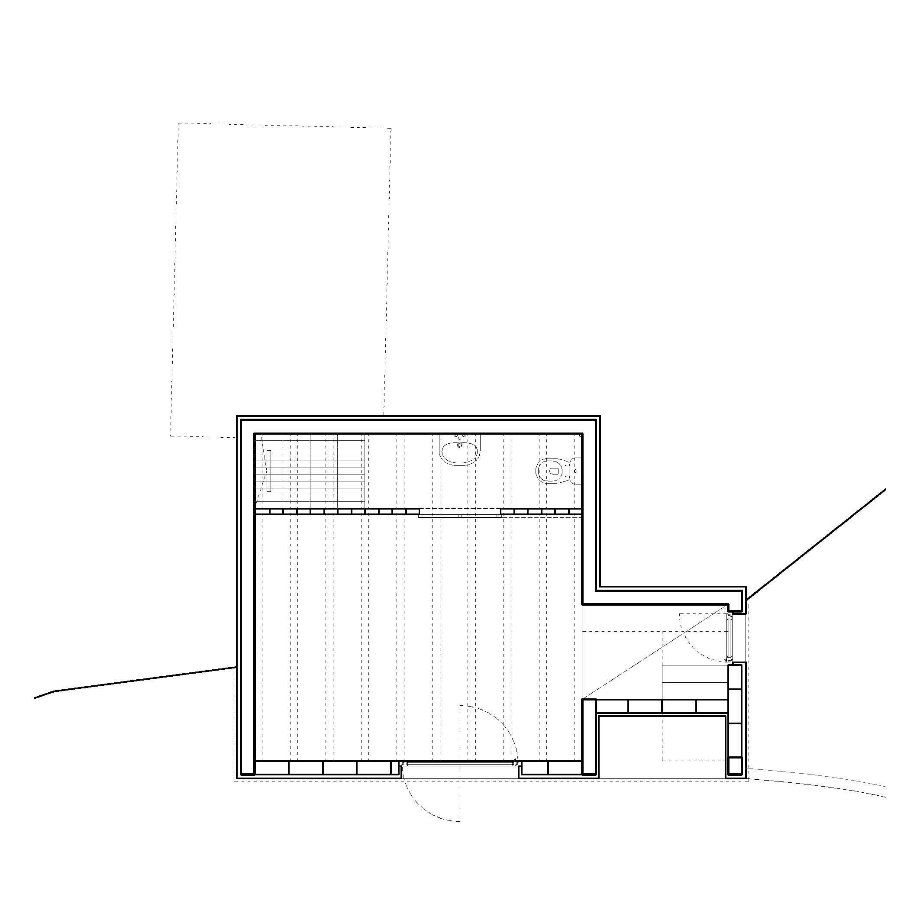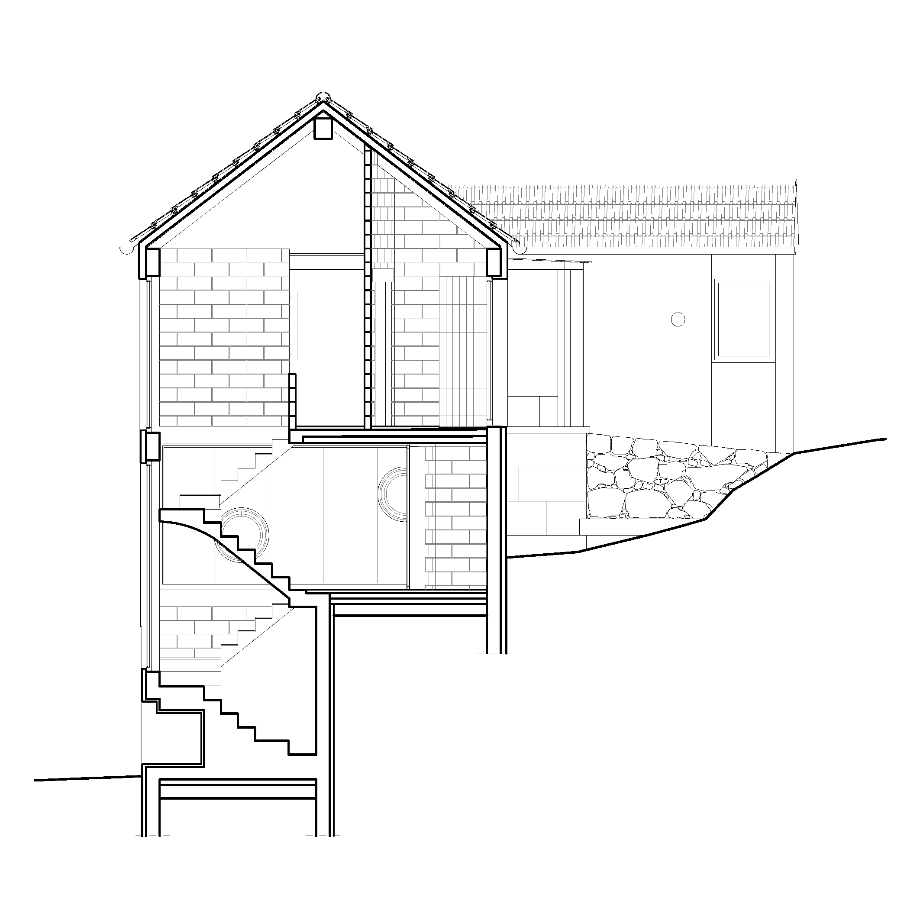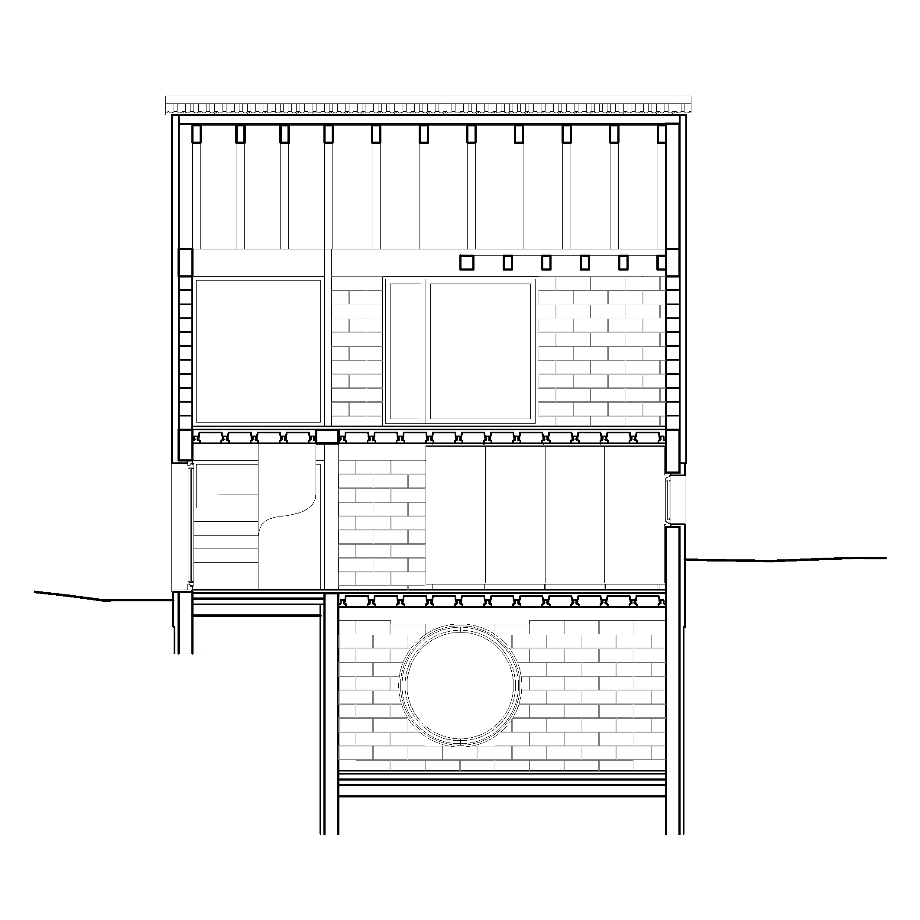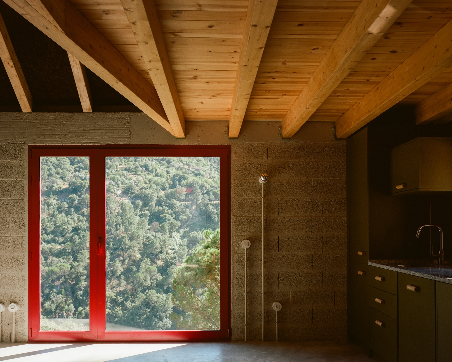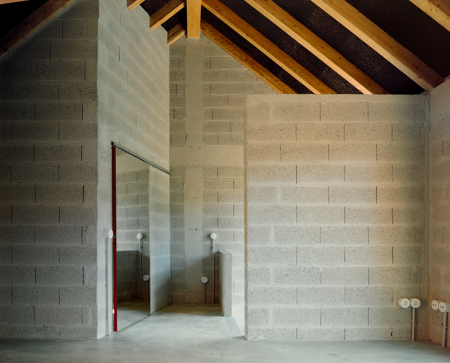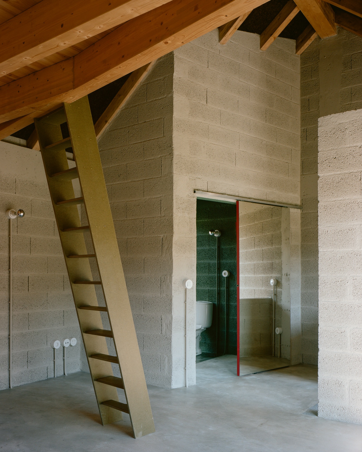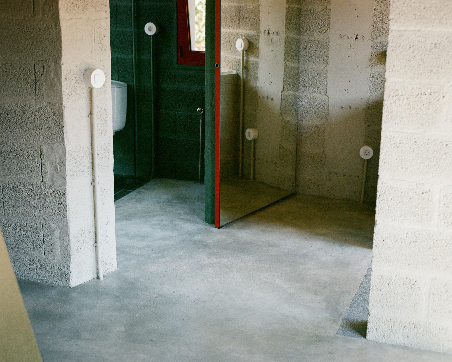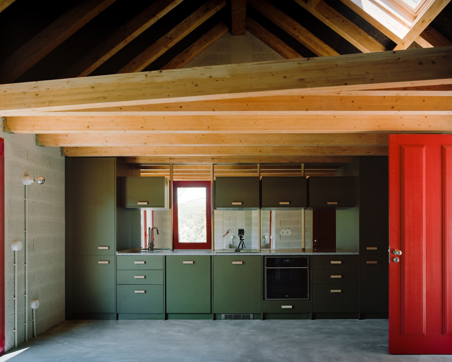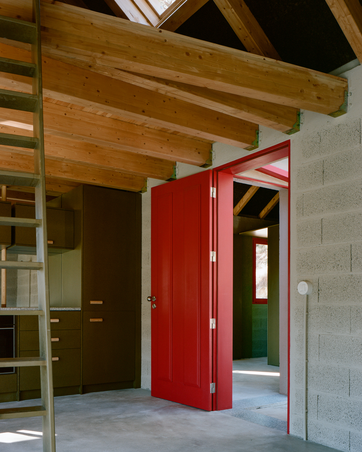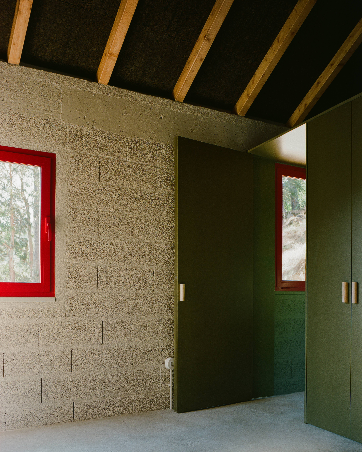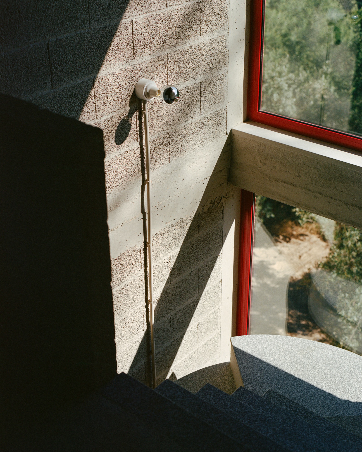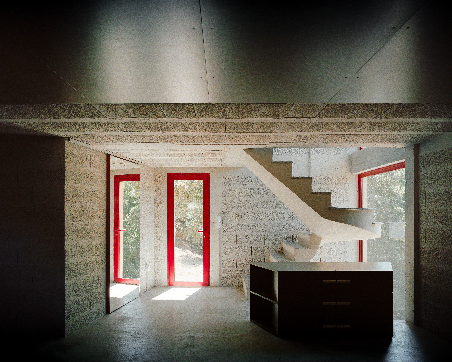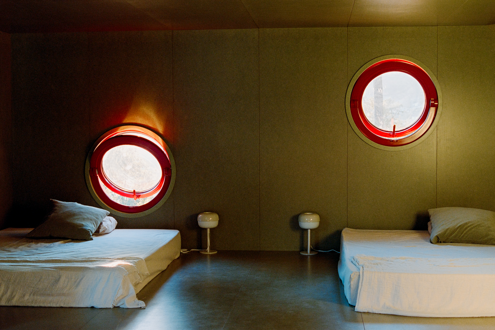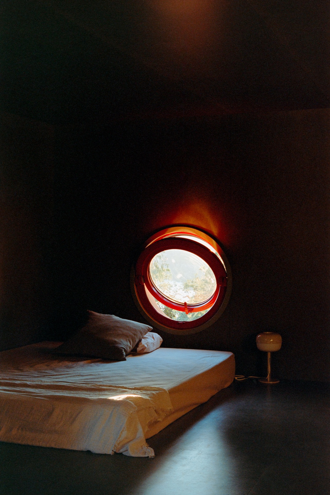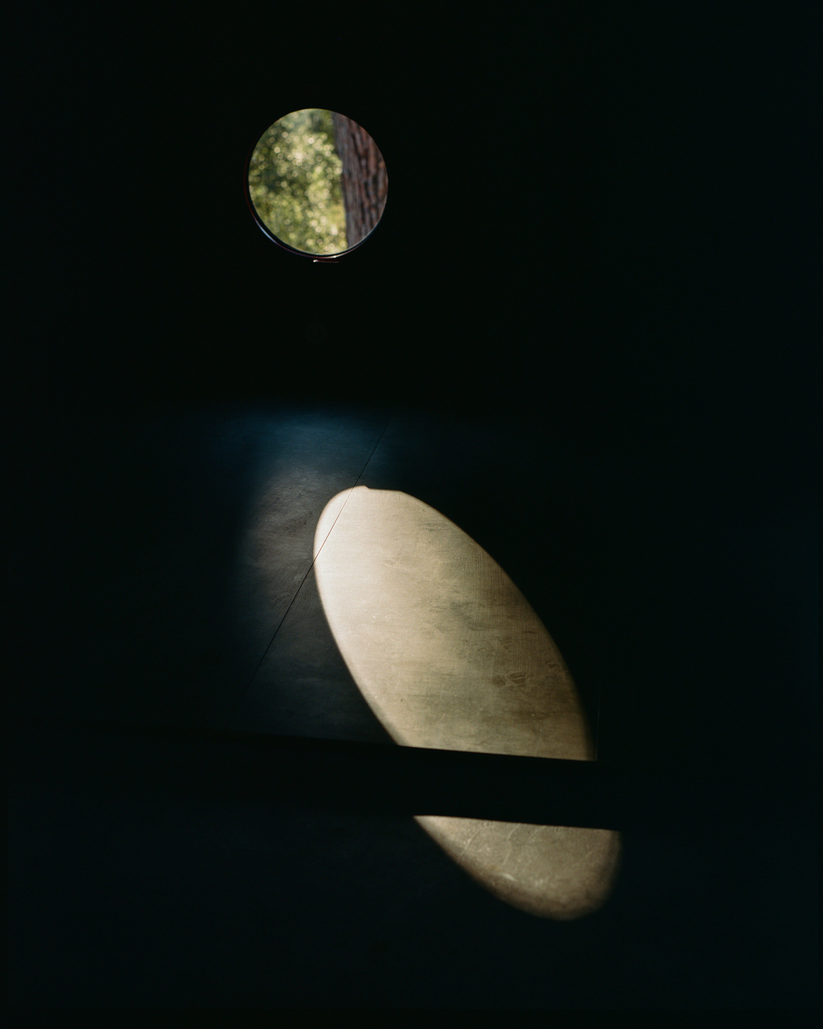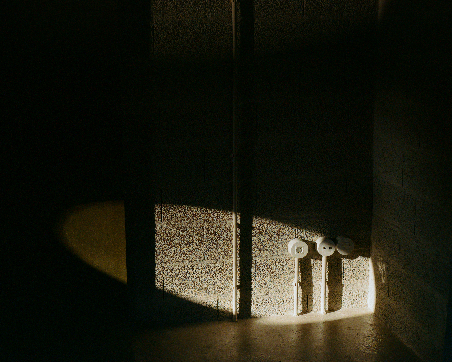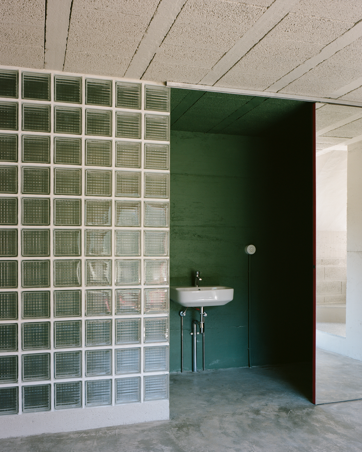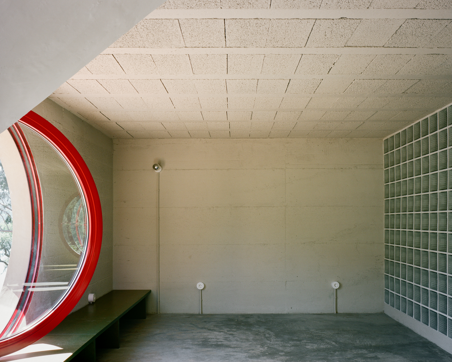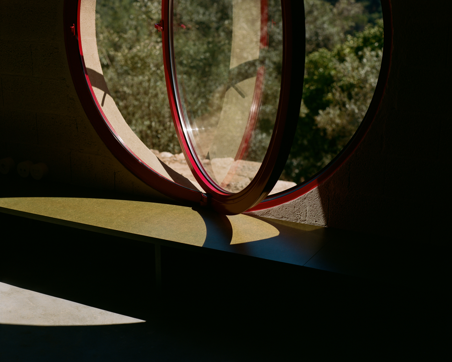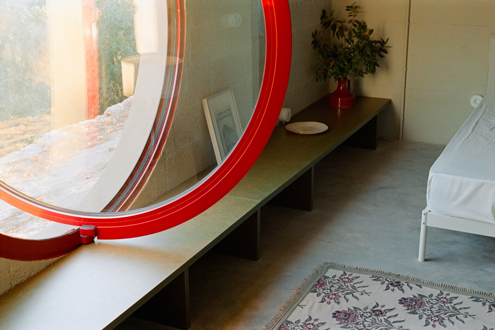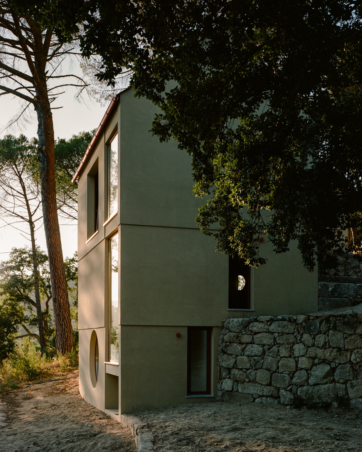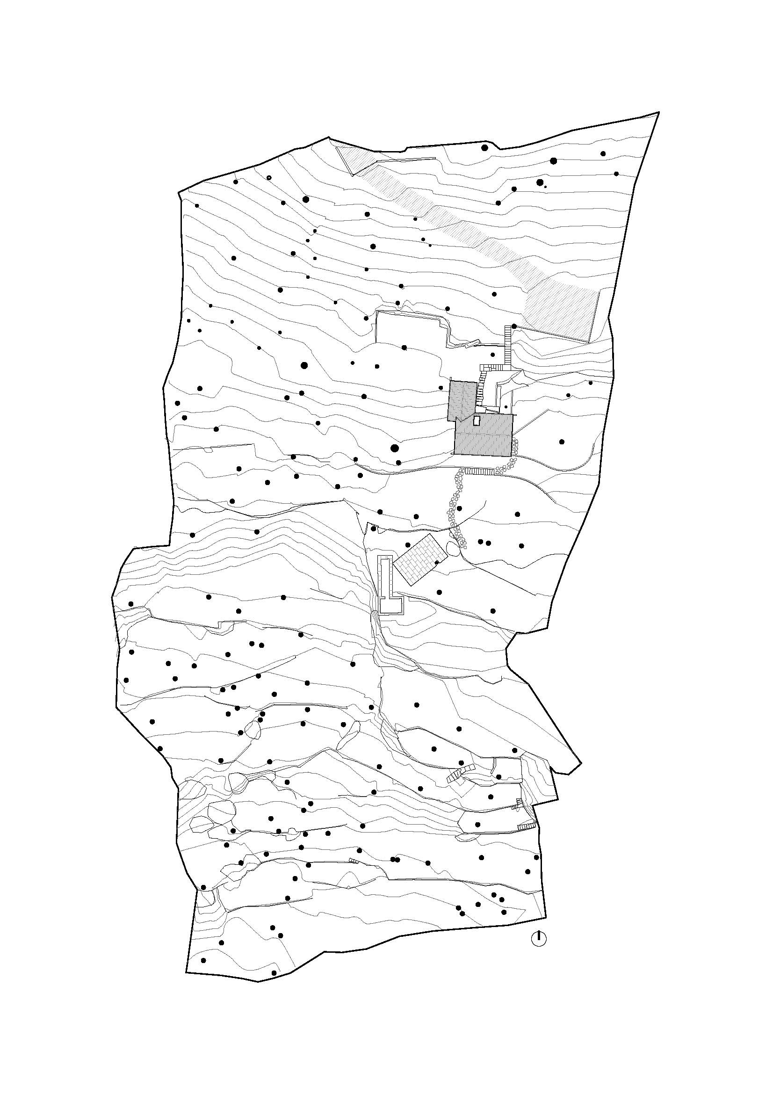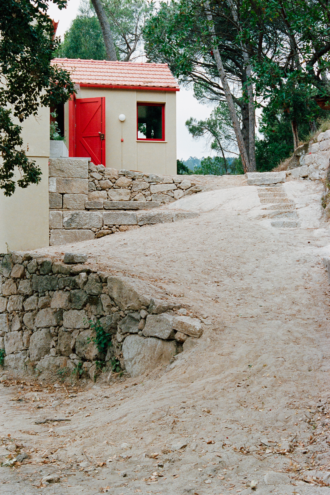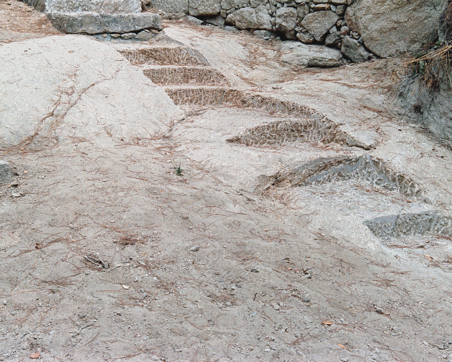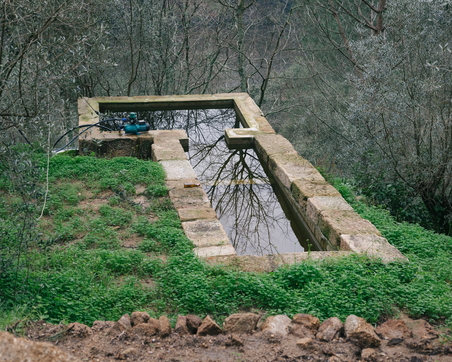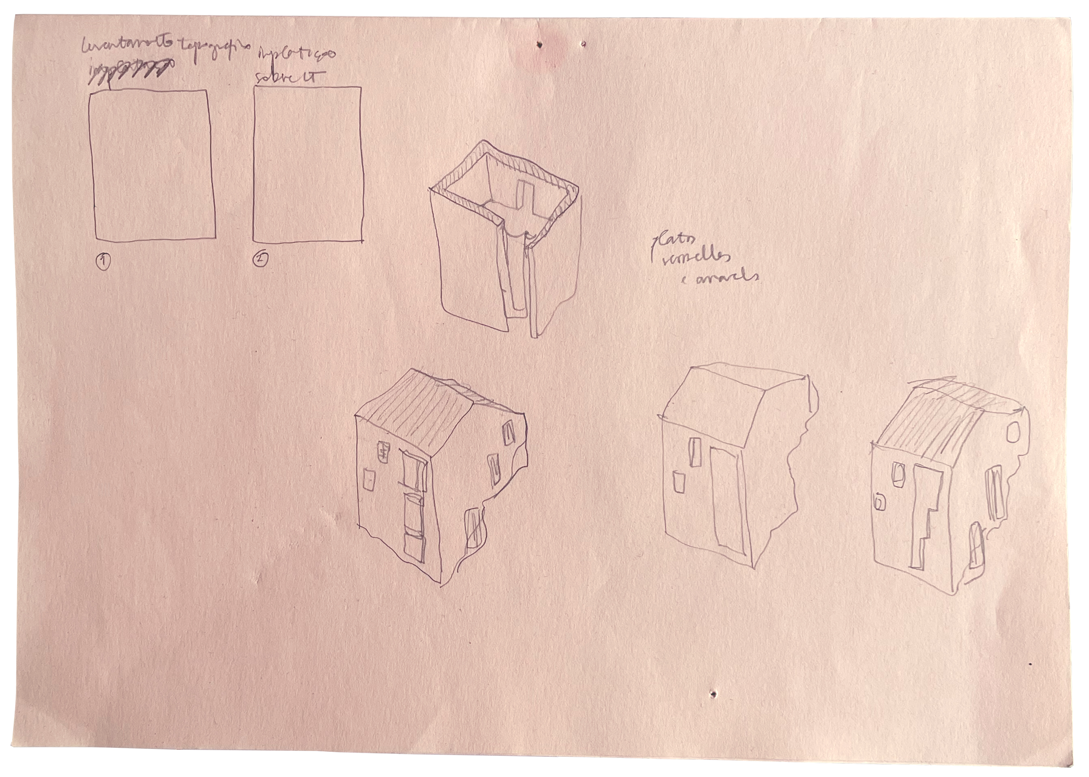
Ancede
Baião, 2018–23
Architecture
João Paupério
Maria Rebelo
Francisco Craveiro
Photography
Francisco Ascensão
Engineering
FACE
Ancede
Baião, 2018–23
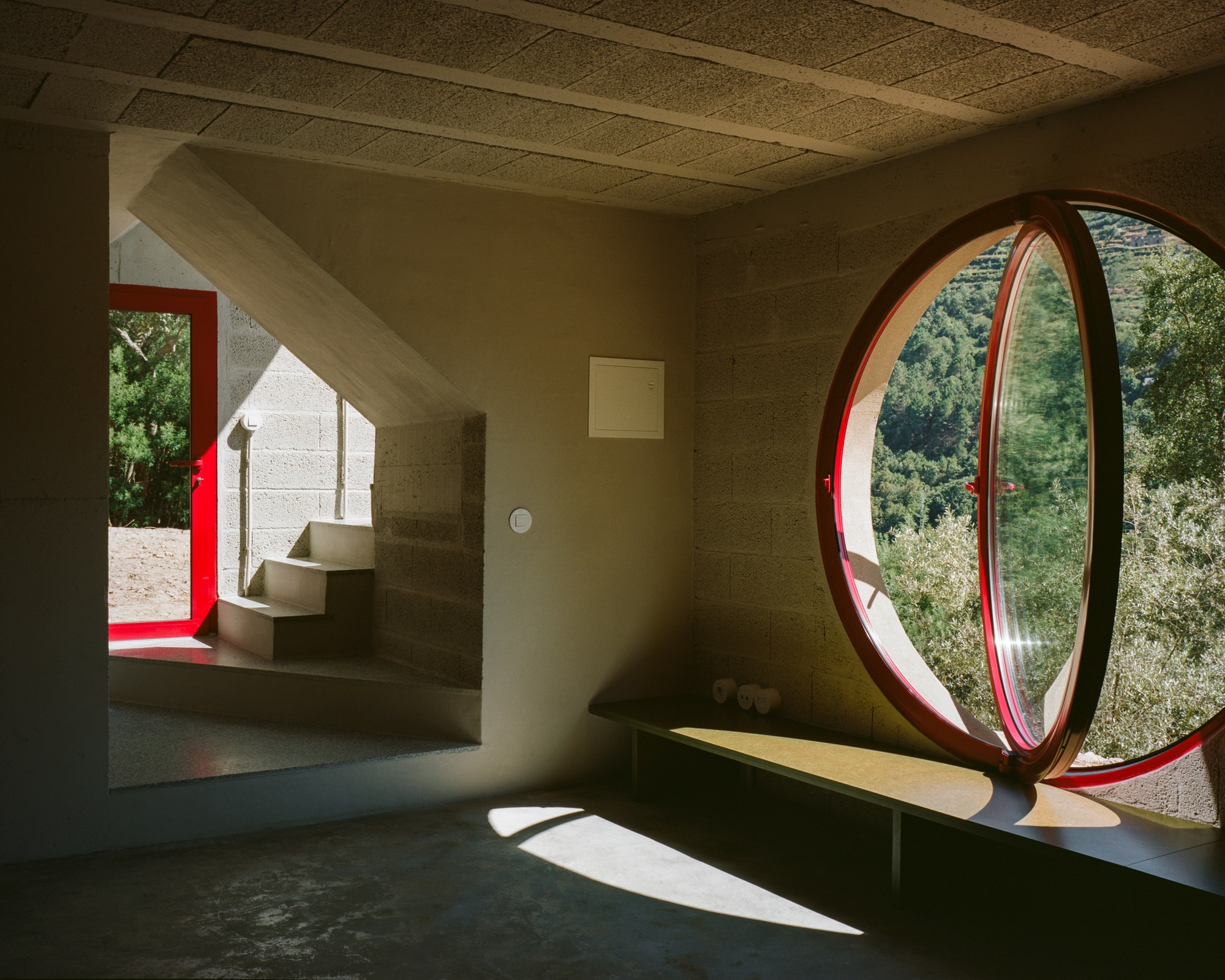
The existing ruin was too small.

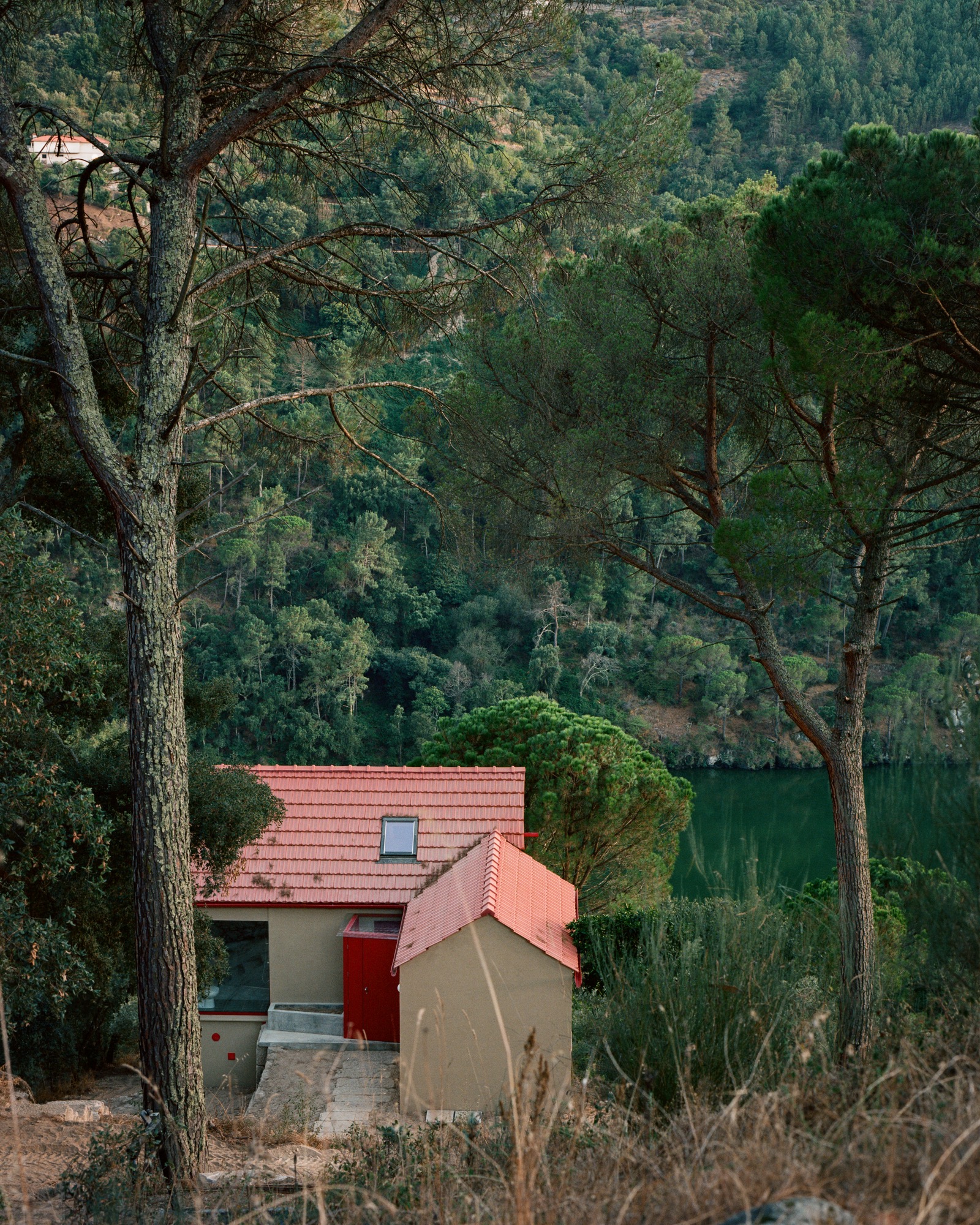
This house attests to the idea that architecture is a long, arduous and patient process. From the outset, it redefined for us the sense that architecture is expected to cross various scales, spanning from the design of a door handle to the modeling of its territory. Until the end, it was conceived as a refurbishment, even though it was practically built from scratch.
When clients purchased the land, there was a stone ruin and prospects to build a 300m2 extension. After a series of wildfires, the plot became part of a national ecological reserve. We were hired. Building a new house or extension was no longer possible. The stone ruin was too small. A mismatch between material and legal realities, however, allowed its footprint to be extended from 35 to 60m2. Just enough for the new infrastructures, indispensable yet missing: sanitary facilities and an interior staircase. Our proposal was to dismantle and reassemble the existing stone ruin, offsetting two walls for the required extra space. In the ecological spirit it presupposed, roof and slab structures ought to be built in wood and thermal insulation with cork panels. Like everything else, new wooden frames were to be custom designed.
The long time of architecture forced this project to survive a pandemic, an obstruction of the Suez Canal and several wars, which once again revealed the cyclical nature of capitalism’s crisis in a new inflationary spiral. Combined with the current shortage of skilled construction labour in Portugal, its original design became impossible. We were forced to redesign the house according to the technical and material limitations of a local contractor. As an outcome, design became a collective achievement. From our original proposal, form stayed but construction turned into the cheapest conceivable: concrete pillars and beams, ordinary concrete blocks, water-resistant MDF and little else, all merely coated with a thin layer of paint or varnish. Produced to remain hidden, all of these materials were here used “as found” and “as is”, in the spirit of Alison & Peter Smithson or Kazunari Sakamoto. New aluminum frames (including standard handles) were chosen from a catalogue, only to be subverted by a vivid color. All the original stones of the house were reused to build new retaining walls.
Thereby, the drawings here presented reflect not our original design, but its new life: as-built and somewhat “designed” by others. This inverts meaning and allows one to learn from the compositional sense of an otherwise ordinary construction. Richness of space resulted from this economy, translated into a maximization of the minimal gesture. “Less is enough,” wrote Aureli. Truth be told, when facing macroscopic socio-political issues such as economy and ecology, contemporary architecture can do little more than contribute to the most generous definition of this minimum.
In 2024, House in Ancede was distinguished in the portuguese Young Architects Prize, as well as the winner of the national FORMA awards in the category “emerging architects. It was also one of the 24 selected works presented in the arquia/próxima festival 2024, curated by Marina Otero.
